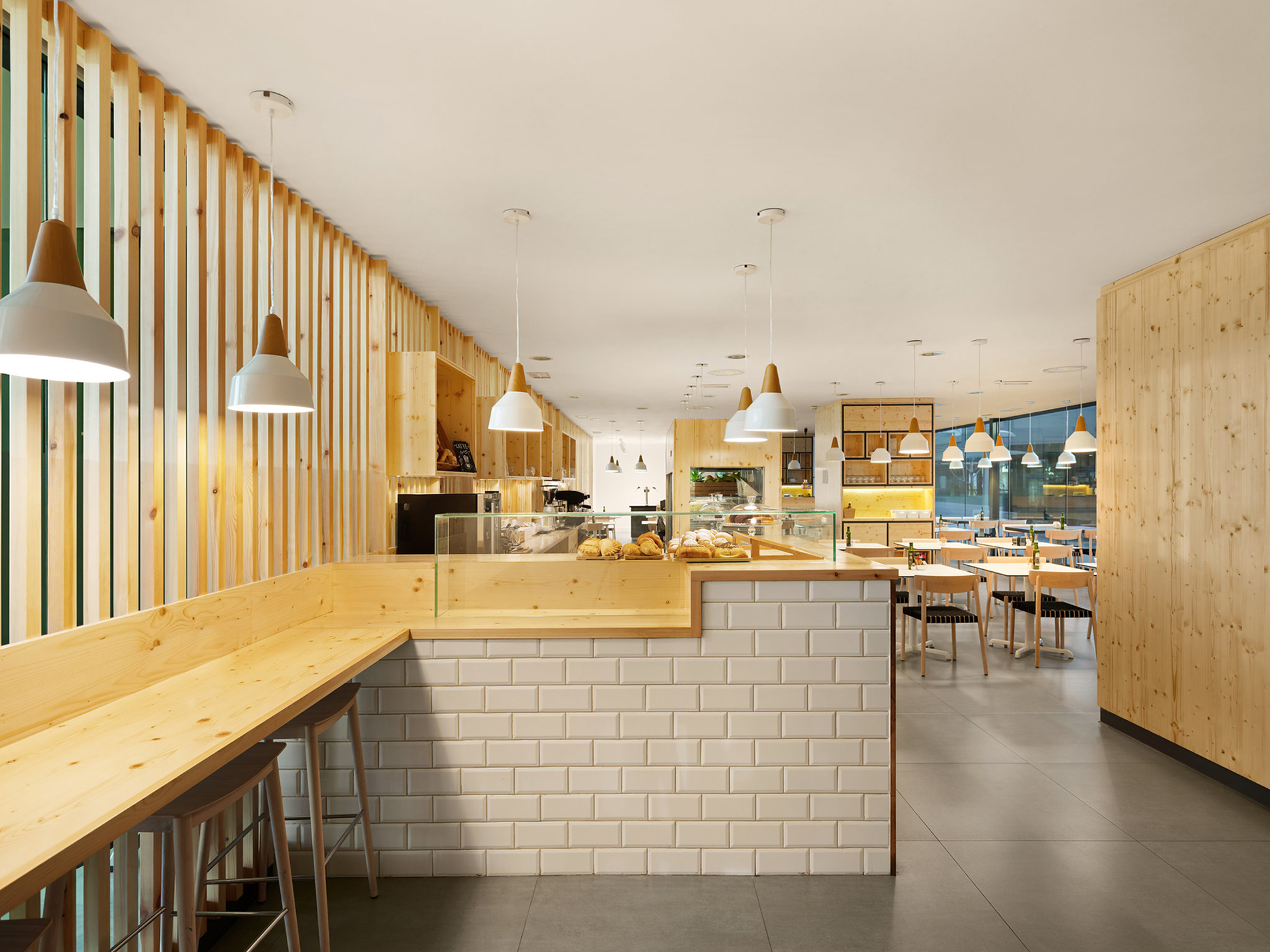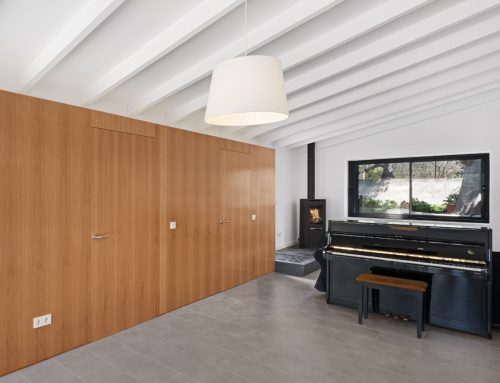Project Description
Restaurant renovation
Typology: Restaurant renovation
Location: Palma, Mallorca
Surface: 180 m2
Project: 2017
Construction: 2018
This restaurant is located in a big hospital complex. The objective in this renovation is clear: to separate the restaurant from the rest of the hospital environment, creating a new ambient as a “refugee” inside the hospital.
The project affects all the parts of the restaurant with the exception of the main façade (element not permitted to be modified because of the project). The visual relationship between the restaurant and the hospital has been one of the most important challenges of this project.
The wood has been the main ingredient in this renovation. To optimise the building process and timing, all the elements were covered by wood: on one side the glass wall that was before connecting the restaurant with the hospital and on the other the big concrete pillars. The conversion of these elements using wood has created a new warmer and welcoming ambient. A new oasis for the hospital users.















